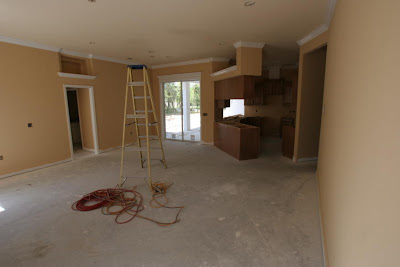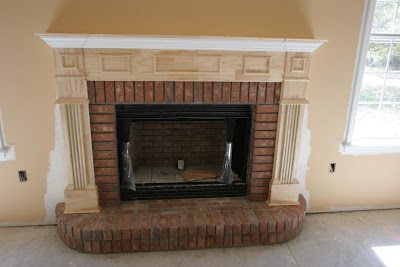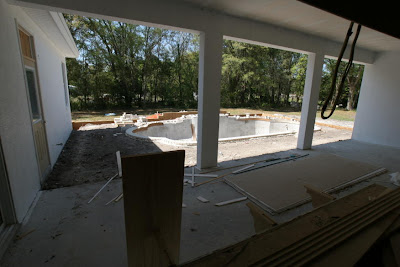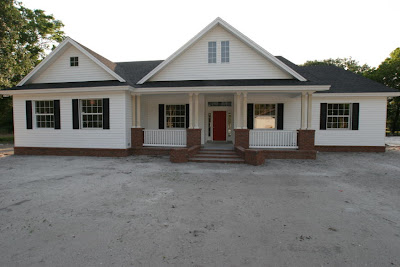
Saturday, April 21, 2007
Phase Nine - Update #4 - Final Trim
The house is all but done now. The pictures you see below were taken today, 04/21/07, just prior to the arrival of the furniture delivery services. We spent the day getting all of the new furniture into the various rooms and place pretty much as we want them to be arranged. Photos of the furniture will be in the next update. For now, enjoy these shots of the house as it sits in its nearly completed state. Things to look for include the new driveway, sidewalk, appliances, and an overview that will clear up some of your questions about how things are laid out in our yard.


Phase Nine - Update #3 - Trim continues
Sunday, March 4, 2007
Phase Nine Update #2 - More Paint, Trim, & Pool
The work continues in the trim and paint phase of construction. At the same time the pool guys are making progress on that project. The photos that appear below show you some of the advancements that have been made to date. The painters actually worked today, a Sunday, and re-hung all the interior doors. The photos don't really convey the level of quality that the painters accomplished in their work. The trim carpenters have also been very busy and have been doing an amazingly high quality job; just study some of the details in things like the dining room columns and the fireplace for some idea how well they have done. Here we go with the update photos:
Facade:
Things to note in these photos are the shutters that have been installed, the porch rails, and the new steps.


Dining Room:
The first photo is taken from the convergence of the entry way and the living room looking back into the dining area. Notice the detail work in the columns and the arches. The back wall in the first photo is where the mirrors will be installed. The second photo was taken from the back corner of the dining room looking toward the living room. The doorway on the left is the kitchen, while the door on the right goes into the study.


Kitchen:
Here's a shot showing the newly installed cabinets. The countertops are scheduled to go in this coming week. Once the countertops are installed I expect that they'll install the pass through window. This window installation has to wait for the countertops due to the fact that the countertop will extend under the window to form the lanai bar.

Family Room:
Here are three views of the family room from various corners that give you some perspective on the layout and scale. Also included in this group is a closeup shot of the fireplace.




Master Bedroom & Bath:
These shots show the progress on the master bedroom and bathroom. The bedroom shot is from the rear sitting area just off the lanai and looking toward the front of the house and the master bath.



Miscellaneous Shots:
This series depicts the new garage steps, some outside views that include the new garage door, pool retaining wall, and the rear view showing progress on outside painting. You will also note the installation of bullnose tile around the pool in some of those shots.





Wednesday, February 14, 2007
Phase Nine Update - Pool, Paint, & Trim
Here's a quick update on the ongoing Phase Nine of construction. I'll leave it to the pictures and captions to tell the story:
.JPG) They have started painting and doing some of the trim work. Doors were hung throughout the interior of the house today. This is the linen closet in the master bath.
They have started painting and doing some of the trim work. Doors were hung throughout the interior of the house today. This is the linen closet in the master bath.
.JPG) Another master bath shot. This is where the double-sink vanity will be installed.
Another master bath shot. This is where the double-sink vanity will be installed.
.JPG) Some paint has been applied in the kitchen. This still looks a little thin or light; I guess it needs another coat.
Some paint has been applied in the kitchen. This still looks a little thin or light; I guess it needs another coat.
.JPG) Spare bedroom closet door installed! Exciting stuff, huh?
Spare bedroom closet door installed! Exciting stuff, huh?
.JPG) The etched glass door to MY new study. Now that's just plain nice!!!
The etched glass door to MY new study. Now that's just plain nice!!!
.JPG) The results of the pool being "sprayed" the other day. You can just make out where the little waterfall will go on the left side of this shot.
The results of the pool being "sprayed" the other day. You can just make out where the little waterfall will go on the left side of this shot.
.JPG) Reverse angle of the pool showing the steps. You can also get an idea of the view potential from the spare bedroom. That's one of the spare room windows on the right side of the shot.
Reverse angle of the pool showing the steps. You can also get an idea of the view potential from the spare bedroom. That's one of the spare room windows on the right side of the shot.
.JPG) Here you can see how they have back-filled the area around the pool to bring it up near the level of the lanai. This area will be braced by a retaining wall and then capped with concrete, which will in turn be capped by the flocrete decorative finish.
Here you can see how they have back-filled the area around the pool to bring it up near the level of the lanai. This area will be braced by a retaining wall and then capped with concrete, which will in turn be capped by the flocrete decorative finish.
.JPG) Here's a rare shot of the entire rear facade; certainly destined to become a collector's item.
Here's a rare shot of the entire rear facade; certainly destined to become a collector's item.
.JPG)
.JPG) They have started painting and doing some of the trim work. Doors were hung throughout the interior of the house today. This is the linen closet in the master bath.
They have started painting and doing some of the trim work. Doors were hung throughout the interior of the house today. This is the linen closet in the master bath..JPG) Another master bath shot. This is where the double-sink vanity will be installed.
Another master bath shot. This is where the double-sink vanity will be installed..JPG) Some paint has been applied in the kitchen. This still looks a little thin or light; I guess it needs another coat.
Some paint has been applied in the kitchen. This still looks a little thin or light; I guess it needs another coat..JPG) Spare bedroom closet door installed! Exciting stuff, huh?
Spare bedroom closet door installed! Exciting stuff, huh?.JPG) The etched glass door to MY new study. Now that's just plain nice!!!
The etched glass door to MY new study. Now that's just plain nice!!!.JPG) The results of the pool being "sprayed" the other day. You can just make out where the little waterfall will go on the left side of this shot.
The results of the pool being "sprayed" the other day. You can just make out where the little waterfall will go on the left side of this shot..JPG) Reverse angle of the pool showing the steps. You can also get an idea of the view potential from the spare bedroom. That's one of the spare room windows on the right side of the shot.
Reverse angle of the pool showing the steps. You can also get an idea of the view potential from the spare bedroom. That's one of the spare room windows on the right side of the shot..JPG) Here you can see how they have back-filled the area around the pool to bring it up near the level of the lanai. This area will be braced by a retaining wall and then capped with concrete, which will in turn be capped by the flocrete decorative finish.
Here you can see how they have back-filled the area around the pool to bring it up near the level of the lanai. This area will be braced by a retaining wall and then capped with concrete, which will in turn be capped by the flocrete decorative finish..JPG) Here's a rare shot of the entire rear facade; certainly destined to become a collector's item.
Here's a rare shot of the entire rear facade; certainly destined to become a collector's item.
Subscribe to:
Comments (Atom)

























