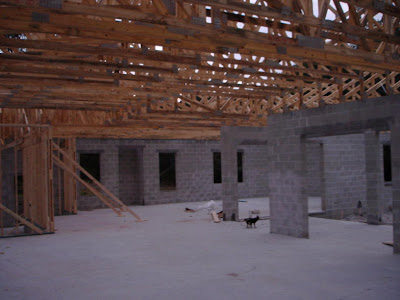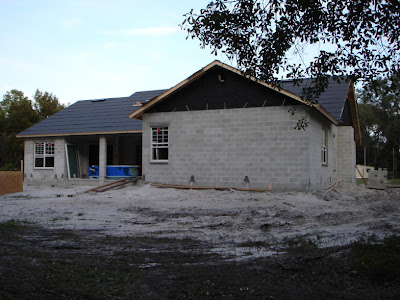Over the past couple of weeks the construction crews finished raising the block walls and then went to work on the various elements of framing the house.
The first thing to go up were the roof trusses. Once the trusses were set the framers put on the plywood sheeting for the roof and then covered those boards with tar paper. Along the way they also built the two gables and extended the soffits around the entire perimeter of the house.
The latest activity has been the framing of interior walls and ceiling elements. This is an exciting phase because you can now walk through the house and have a clear understanding of the floorplan and the various rooms.
Now on to the photos:
 Here you can see the first round of trusses installed on the completed block walls. The roof framing alone took a week of long days to complete.
Here you can see the first round of trusses installed on the completed block walls. The roof framing alone took a week of long days to complete. Here is an interior shot of the early stages of roof framing. Note that the stupid dog has his leg hiked on the kitchen plumbing stub. I fear a tragic accident is going to befall that dog... soon!
Here is an interior shot of the early stages of roof framing. Note that the stupid dog has his leg hiked on the kitchen plumbing stub. I fear a tragic accident is going to befall that dog... soon!
Here we see the completed roof framing. The middle gable is a facade and the window opens into a small attic space that is not accessible from any portion of the interior or the attic. The gable over the garage is actually a storage room that will benefit from the window letting in light.
 This shot is looking through the framed laundry room walls into the garage. Those two windows are about five feet off the garage floor. You can also make out the framing of the attic storage room in this shot.
This shot is looking through the framed laundry room walls into the garage. Those two windows are about five feet off the garage floor. You can also make out the framing of the attic storage room in this shot.
These are the windows in the master bedroom. That wood contraption outside the windows is a makeshift dumpster that the framers built to contain their garbage. It is constructed of eight sheets of plywood and an assortment of boards. I could build a small shed out of the wood they put into this scrap corral.
 This shot shows a portion of the lanai (that's Floridian for "back porch") with some of the sliding glass doors that are about to be installed. You can see some of the door tracks in this shot. You can also see a bit more of that monstrous scrap corral. That thing is built right where the pool is going and will soon have to be moved.
This shot shows a portion of the lanai (that's Floridian for "back porch") with some of the sliding glass doors that are about to be installed. You can see some of the door tracks in this shot. You can also see a bit more of that monstrous scrap corral. That thing is built right where the pool is going and will soon have to be moved. This interior framing shot shows the den that will be to your right as you enter the house. This will be my new home office. Yippee! Note that the doorway is on an angle to the entryway and the hall space. I have no idea why they have not yet framed out the facing wall.
This interior framing shot shows the den that will be to your right as you enter the house. This will be my new home office. Yippee! Note that the doorway is on an angle to the entryway and the hall space. I have no idea why they have not yet framed out the facing wall. This shot is of the family room and the much ballyhooed fireplace that has so captivated my interest. This will be a gas fireplace, so the construction is not what you'd see on a regular wood-burning fireplace. But, it is still fascinating to me!
This shot is of the family room and the much ballyhooed fireplace that has so captivated my interest. This will be a gas fireplace, so the construction is not what you'd see on a regular wood-burning fireplace. But, it is still fascinating to me! Here you see the double corner windows of the back (guest?) bedroom. I really like this room because of these windows. If there wasn't already a den in the house this would make a nice home office.
Here you see the double corner windows of the back (guest?) bedroom. I really like this room because of these windows. If there wasn't already a den in the house this would make a nice home office. Here's something a little bit different: a shot of the back of the house. Moving from the far left you can see the master bedroom window and sliding door opening, a portion of the lanai, one of the double windows in the back bedroom, and at the far right you see the window of the other bedroom and the fireplace chimney.
Here's something a little bit different: a shot of the back of the house. Moving from the far left you can see the master bedroom window and sliding door opening, a portion of the lanai, one of the double windows in the back bedroom, and at the far right you see the window of the other bedroom and the fireplace chimney. One more shot of the rear and garage side of the house. If you look past the house you can get some perspective on how the new house sits on our property. That is my motorcycle shed in the right edge background, so that's where the current driveway is located.
One more shot of the rear and garage side of the house. If you look past the house you can get some perspective on how the new house sits on our property. That is my motorcycle shed in the right edge background, so that's where the current driveway is located.
No comments:
Post a Comment